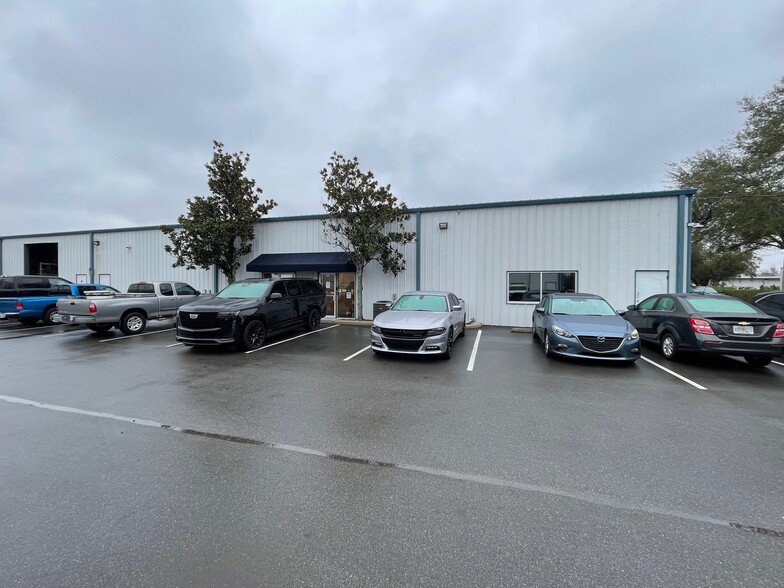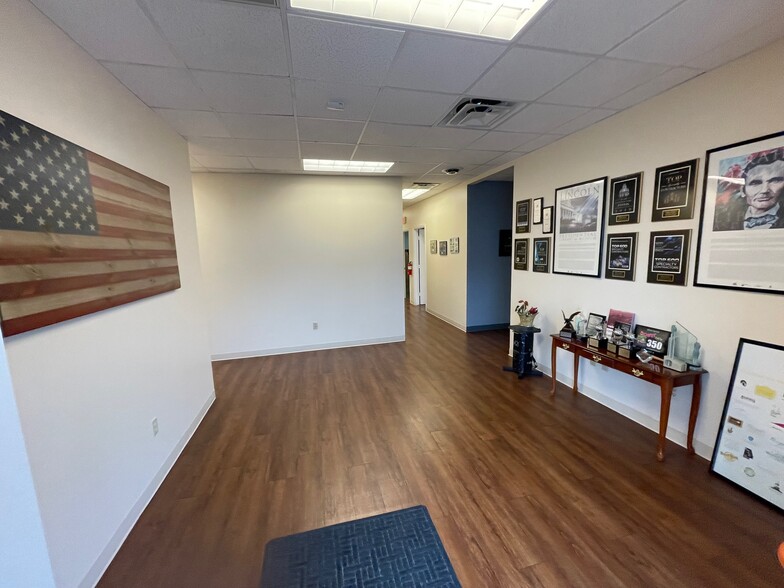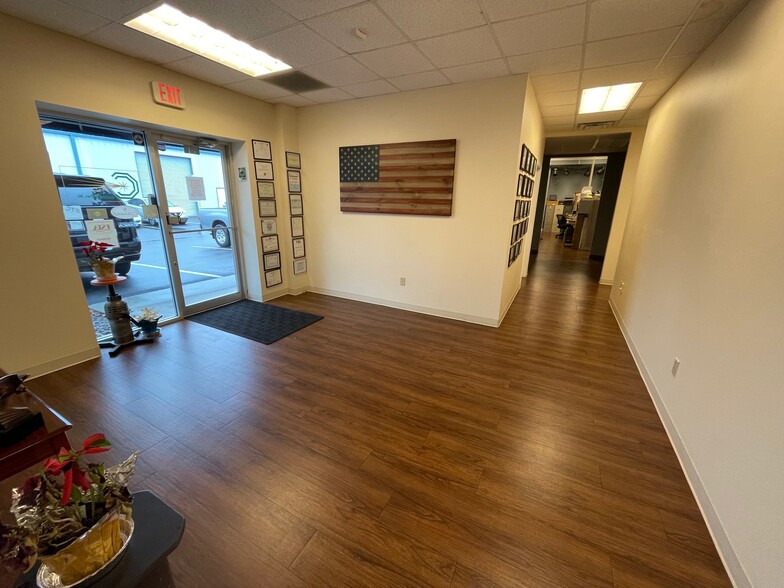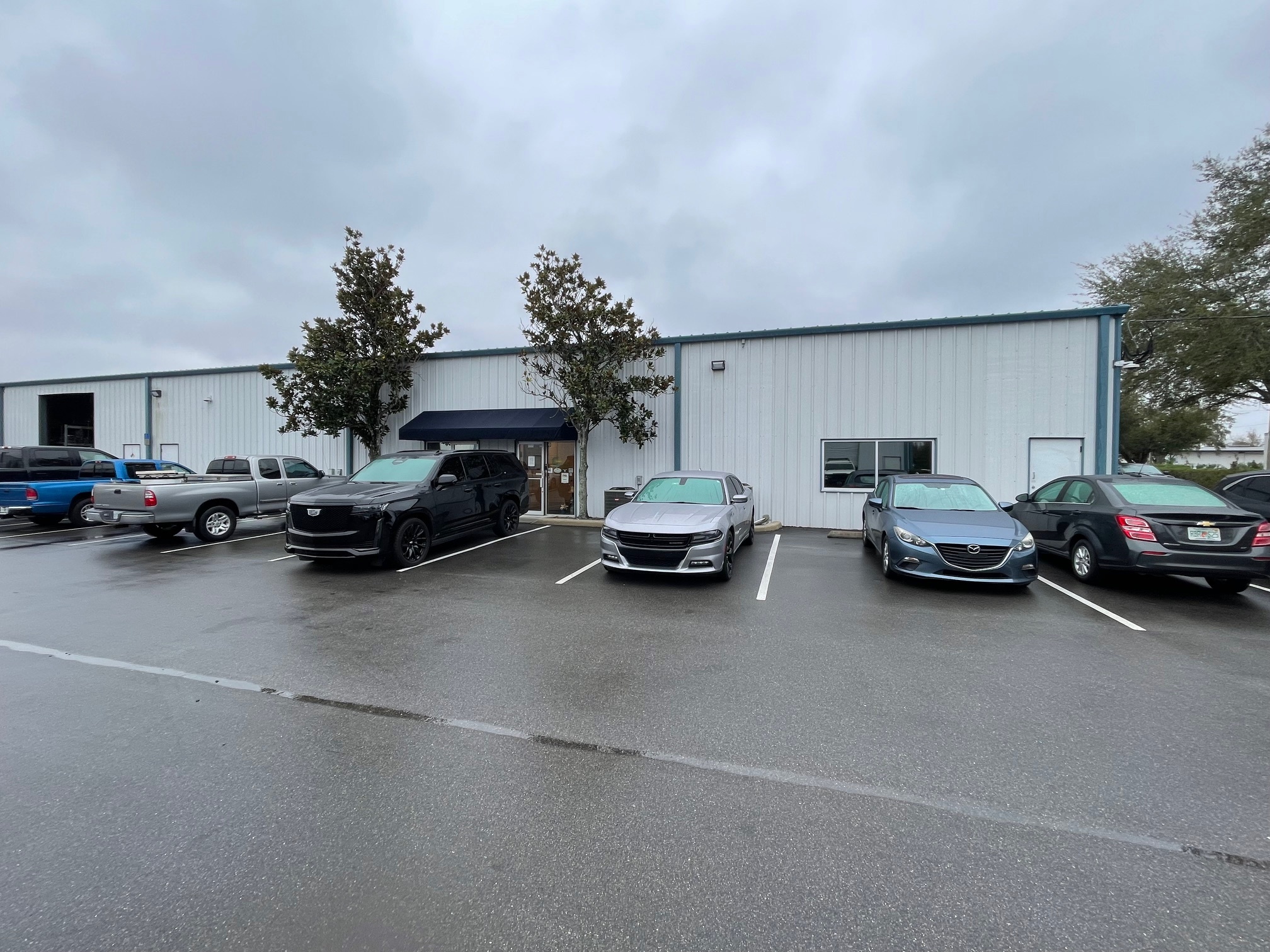thank you

Your email has been sent!

711-751 Business Park Blvd 10,000 SF of Industrial Space Available in Winter Garden, FL 34787




FEATURES
ALL AVAILABLE SPACE(1)
Display Rental Rate as
- SPACE
- SIZE
- TERM
- RENTAL RATE
- SPACE USE
- CONDITION
- AVAILABLE
Prime 10,000 Sq.? Ft.? Industrial Space for Lease Discover the perfect blend of functionality and sophistication in this 10,000-square-foot industrial space, designed to meet the needs of modern businesses.? Strategically located for easy access and efficiency, this property offers a professional environment with premium amenities.? Whether you're seeking a base of operations for distribution, light manufacturing, or a corporate office with integrated storage, this property is ready to accommodate your business.? - Loading Dock: Streamlined logistics with a fully equipped loading dock, ideal for receiving and shipping operations. - Ample Parking: 30 parking spaces to accommodate employees and visitors with ease. - High-Quality Office Buildouts: A sleek, professional interior featuring 9 private executive offices, each thoughtfully designed for productivity and comfort. - Open Office Areas: Two expansive open-office layouts, perfect for team collaboration and workflow optimization. - Conference Room: A polished, spacious conference room ready to host client meetings, presentations, and strategy sessions. - Break Room: Fully equipped break room to enhance employee satisfaction and provide a relaxing environment. - Warehouse Space: Generous warehouse area with ample storage capacity, designed to support a variety of operational needs.
- Listed rate may not include certain utilities, building services and property expenses
- Space is in Excellent Condition
- Loading Dock
- 1 Drive Bay
- 1 Loading Dock
| Space | Size | Term | Rental Rate | Space Use | Condition | Available |
| 1st Floor - 101 | 10,000 SF | 3-5 Years | $18.60 /SF/YR $1.55 /SF/MO $200.21 /m²/YR $16.68 /m²/MO $15,500 /MO $186,000 /YR | Industrial | - | May 01, 2025 |
1st Floor - 101
| Size |
| 10,000 SF |
| Term |
| 3-5 Years |
| Rental Rate |
| $18.60 /SF/YR $1.55 /SF/MO $200.21 /m²/YR $16.68 /m²/MO $15,500 /MO $186,000 /YR |
| Space Use |
| Industrial |
| Condition |
| - |
| Available |
| May 01, 2025 |
1st Floor - 101
| Size | 10,000 SF |
| Term | 3-5 Years |
| Rental Rate | $18.60 /SF/YR |
| Space Use | Industrial |
| Condition | - |
| Available | May 01, 2025 |
Prime 10,000 Sq.? Ft.? Industrial Space for Lease Discover the perfect blend of functionality and sophistication in this 10,000-square-foot industrial space, designed to meet the needs of modern businesses.? Strategically located for easy access and efficiency, this property offers a professional environment with premium amenities.? Whether you're seeking a base of operations for distribution, light manufacturing, or a corporate office with integrated storage, this property is ready to accommodate your business.? - Loading Dock: Streamlined logistics with a fully equipped loading dock, ideal for receiving and shipping operations. - Ample Parking: 30 parking spaces to accommodate employees and visitors with ease. - High-Quality Office Buildouts: A sleek, professional interior featuring 9 private executive offices, each thoughtfully designed for productivity and comfort. - Open Office Areas: Two expansive open-office layouts, perfect for team collaboration and workflow optimization. - Conference Room: A polished, spacious conference room ready to host client meetings, presentations, and strategy sessions. - Break Room: Fully equipped break room to enhance employee satisfaction and provide a relaxing environment. - Warehouse Space: Generous warehouse area with ample storage capacity, designed to support a variety of operational needs.
- Listed rate may not include certain utilities, building services and property expenses
- 1 Drive Bay
- Space is in Excellent Condition
- 1 Loading Dock
- Loading Dock
PROPERTY OVERVIEW
Loading Dock: Streamlined logistics with a fully equipped loading dock, ideal for receiving and shipping operations. Ample Parking: 30 parking spaces to accommodate employees and visitors with ease. High-Quality Office Buildouts: A sleek, professional interior featuring 9 private executive offices, each thoughtfully designed for productivity and comfort. Open Office Areas: Two expansive open-office layouts, perfect for team collaboration and workflow optimization. Conference Room: A polished, spacious conference room ready to host client meetings, presentations, and strategy sessions. Break Room: Fully equipped break room to enhance employee satisfaction and provide a relaxing environment. Warehouse Space: Generous warehouse area with ample storage capacity, designed to support a variety of operational needs.
WAREHOUSE FACILITY FACTS
SELECT TENANTS
- FLOOR
- TENANT NAME
- INDUSTRY
- 1st
- Armstrong Air Conditioning
- Construction
- 1st
- Metro Garage Door Of Central Florida Inc
- Retailer
- 1st
- Orlando Car Connection
- Retailer
Presented by

711-751 Business Park Blvd
Hmm, there seems to have been an error sending your message. Please try again.
Thanks! Your message was sent.


